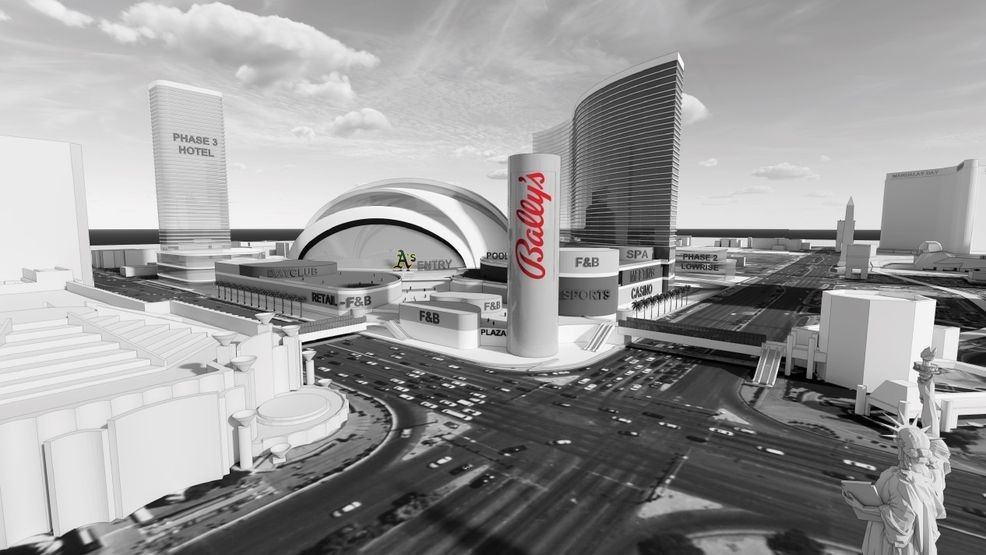New details filed for A's stadium, Bally's resort on Las Vegas Strip
LAS VEGAS (KSNV) — New renderings and details have been filed for the Athletics' proposed stadium and a potential new casino-resort on the Las Vegas Strip.
Bally's Corp, Gaming and Leisure Properties, Inc., and Athletics StadCo, the team entity handling the ballpark, submitted the materials to the Clark County Department of Comprehensive Planning this week.
One document, titled "Integrated Resort Masterplan 'Preview,'" includes details on what Bally's could have planned for its resort on the parcel that was once home to Tropicana Las Vegas.
The property's focal point would be the A's ballpark. The resort itself would be divided into three phases for three hotel towers surrounding the stadium.
The hotel tower for the first phase would include a casino floor with a sportsbook, a day club, pools, meeting rooms, several bars, a food hall and around 4,590 parking spaces, 2,500 of which would be dedicated to the A's.
Phase 2 would add another hotel tower, plus convention areas, retail space and a pool deck. A third hotel tower would be built into Phase 3, along with more pools and meeting rooms.
According to a justification letter submitted to the planning department, the resort preview is meant to show how a hotel-casino would complement the baseball stadium, and the design could be changed for future development plans.
"The designs are initial massing diagrams intended to ensure that both our resort program and the A's stadium program can be successfully accommodated on the site. We anticipate that the designs will evolve as we advance the project," a Bally's spokesperson said in a statement provided to News 3 on Thursday.
The letter states the proposed ballpark, central parking garage and shared driveways will cover about 9.4 acres, while another 16.68 acres will go to the Bally's resort. The stadium is expected to accommodate 30,000 seats and 3,000 standing-room-only occupants.
Developers are asking for a waiver to have only 2,500 permanent parking spaces in a dedicated stadium parking garage, only a third of the 7,500 required. The developers reason that fans will use other transportation methods, such as ride-share, shuttles and the Las Vegas Monorail, or will use off-site parking at other resorts.
Several final agreements are still needed before construction can begin on the ballpark. The Las Vegas Stadium Authority Board is scheduled to review the latest drafts for lease, development and non-relocation agreements on Thursday. A's owner John Fisher must also present his source for the team's private financing.
The stadium is supposed to be completed in time for the 2028 MLB season.
It's unclear when Bally's Corp. will begin the process of developing the adjacent casino-resort.
Executives said in May they had "no urgency" to set a timeline for construction. Since then, the company agreed to a $4.6 billion buyout, which is still pending regulatory approval.




